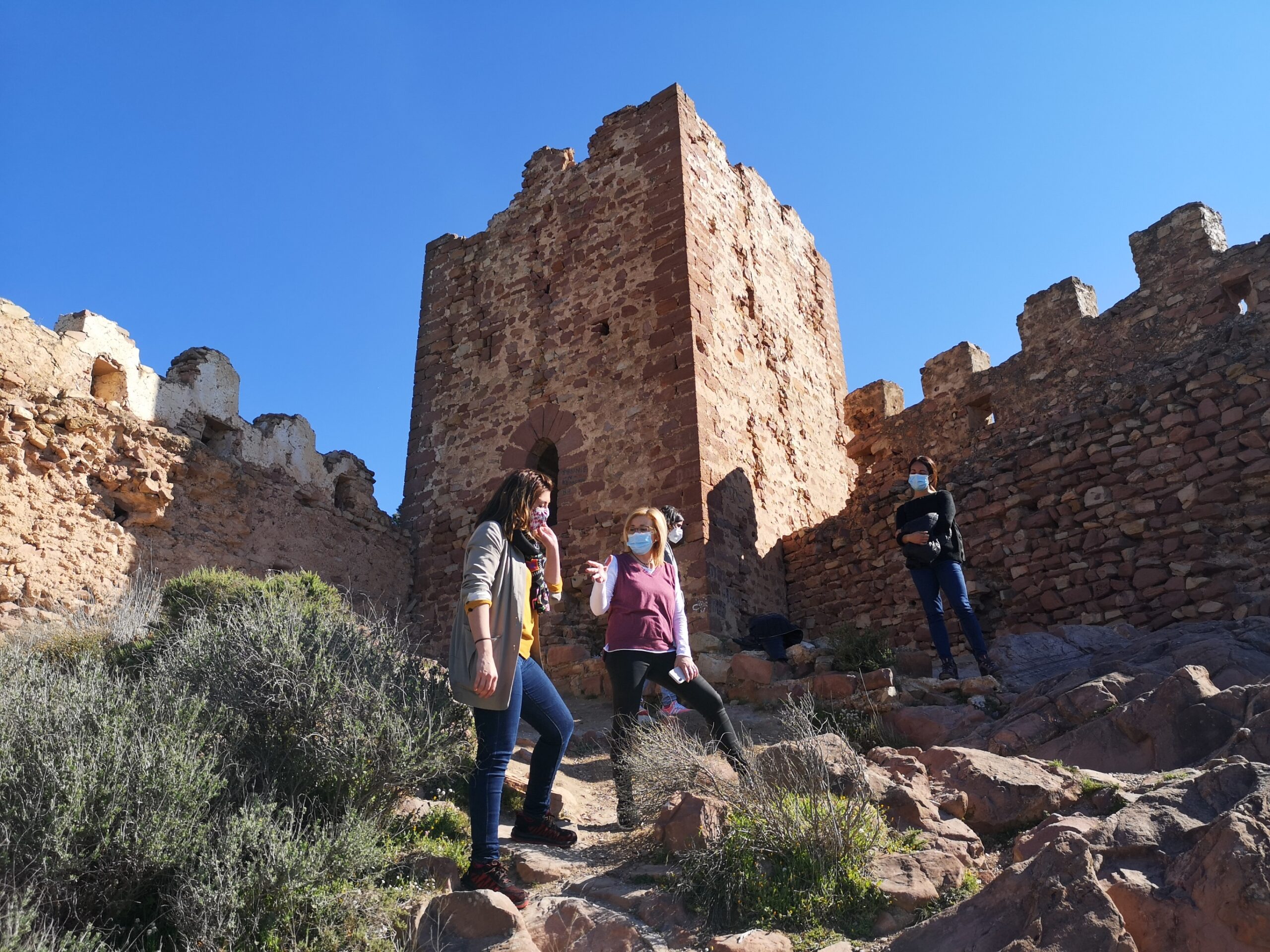The Serra City Council has begun the preparation of the Master Plan for the castell. With the The writing of this document sets the first stone for the recovery of the castle de Serra, a monument from the Andalusian period declaring an Asset of Cultural Interest and It is an emblem for this town nestled in the choir of the Sierra Calderona.
The consistory has made significant efforts in recent years to recover the rich heritage that the municipality has and is working on the restoration of the Tower of the Lord and the Hermitage. “With the drafting of the master plan we started the recovery of the castle of Serra that represents an icon for all the mountains and serranos ”says the mayor of Serra, Alicia Tusón.
The master plan will contain all the information such as history, state of conservation, restoration needs and establish the necessary interventions for the maintenance and recovery of the BIC. In it the different projects will be established and phases to be carried out in the short, medium and long term. It will also study the economic viability, the management modalities and the dissemination programs of this important tourist and heritage resource of the municipality.
The master plan will be the base tool as a guide that will govern future interventions that run the castle of Serra. “The recovery of the castle is a work of great magnitude that we have to go doing phases and that goes through the drafting of the master plan. With him we will have a roadmap for its conservation and restoration that will allow us to access different lines of subsidies to finance the works ”says the mayor.
Access prohibited to the castle.
Access to Castell de Serra will continue to be closed. The massive influx of visitors to the BIC, the human pressure on the monument and the impossibility of safeguarding the integrity of people in times of pandemic forced municipal authorities to make this “painful” decision. Fact that materialized on January 30th through of a Mayor’s Resolution.
Built in the 8th and 9th centuries, the Castell is a fortress that has a floor of 600 square meter. The powerful main tower stands out, with a square plan and about ten meters high, to the extreme northeast. Adhered to the tower are two canvases of crenellated wall and that converge with that one. At the bottom of the enclosure is preserved a cistern. Remains of a second tower, located in the northwest, smaller than the previous one, as well as fragments of the perimeter walls and vestiges of the start of these walls that allow to recompose the irregular plan of the Castell.

